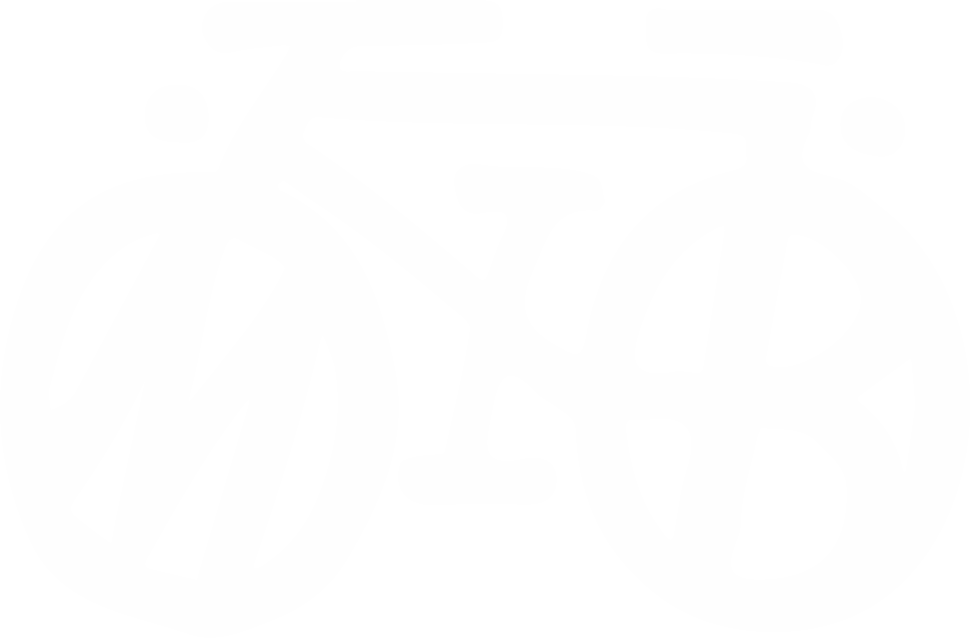


Project
Crossing Emscher River
Description
The showcase of change finds spatial expression in the staging of a long and winding bridge. Experience space for pedestrians and cyclists over newly developed and designed open spaces on both sides of the Rhein-Herne Canal. The bridge construction, the leap over the Emscher, enables the spatial and functional connection of the banks of Suderwich and Henrichenburg. The generously designed square at the bridgehead offers passing and staying visitors sufficient space to examine the place. The square flows between the circles in green areas and guides visitors along a meandering path along the edges of the connected water surfaces.
The curved girders project about 40 meters from both sides over the middle of the canal. On the land side, each girder ends at the next support. This results in a point-symmetrical ground plan in the center of the bridge. The total length of the bridge between the abutment and helix is approx. Three hundred meters, the span across the canal 78 meters, and the span of the adjacent fields 39 meters.
The narrow path of 2.5 meters in width is led over the canal with a clear width of almost 80 meters. To accentuate the meandering, a looped and inwardly inclined girder is placed on the respective inside of the arch above the pavement and roadway. These two girders hold the triangular box of the walkway and roadway, which is filed outwards at its lower edge.
Framework
Schneider + Schumacher





Project
Crossing Emscher River
Description
The showcase of change finds spatial expression in the staging of a long and winding bridge. Experience space for pedestrians and cyclists over newly developed and designed open spaces on both sides of the Rhein-Herne Canal. The bridge construction, the leap over the Emscher, enables the spatial and functional connection of the banks of Suderwich and Henrichenburg. The generously designed square at the bridgehead offers passing and staying visitors sufficient space to examine the place. The square flows between the circles in green areas and guides visitors along a meandering path along the edges of the connected water surfaces.
The curved girders project about 40 meters from both sides over the middle of the canal. On the land side, each girder ends at the next support. This results in a point-symmetrical ground plan in the center of the bridge. The total length of the bridge between the abutment and helix is approx. Three hundred meters, the span across the canal 78 meters, and the span of the adjacent fields 39 meters.
The narrow path of 2.5 meters in width is led over the canal with a clear width of almost 80 meters. To accentuate the meandering, a looped and inwardly inclined girder is placed on the respective inside of the arch above the pavement and roadway. These two girders hold the triangular box of the walkway and roadway, which is filed outwards at its lower edge.
Framework
Schneider + Schumacher




