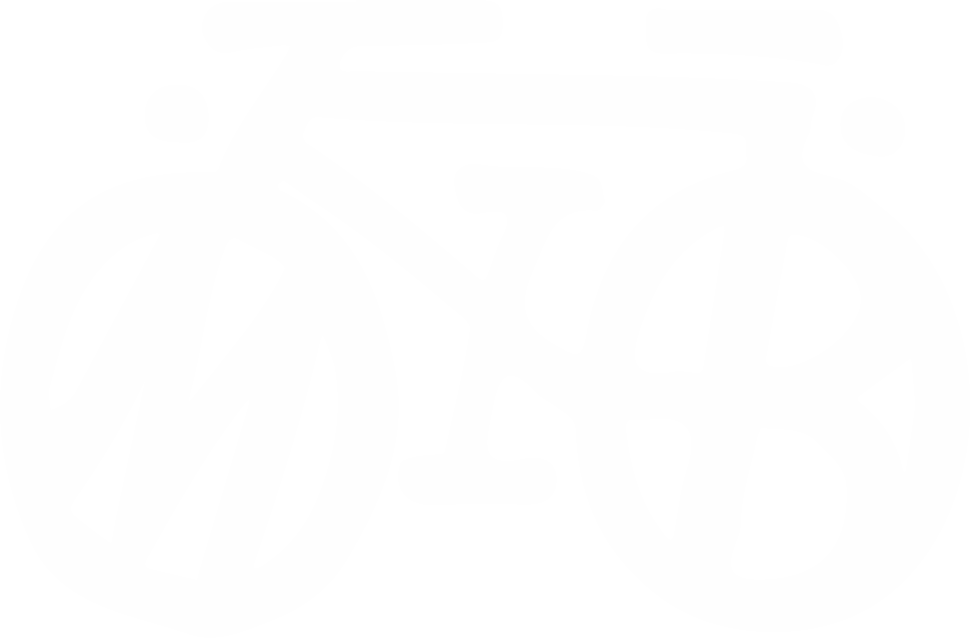


Project
Adorno Gymnasium
Description
The re-foundation of the school location for the Adorno - Gymnasium opens up the opportunity to take a current pedagogical, ecological and sociological position in a central downtown location in Frankfurt and to give it structural shape. The building ensemble of the two schools and the associated sports facility should, through its attitude, offer the pupils space for inclusive coexistence within the community of the classroom, the school level, the school, the surrounding city, and society in general.
The size of the building window requires the greatest compactness of the structures and creates great proximity of the three building blocks: the elementary school in the west and the gymnasiums, and the high school in the east. The building forms an efficient unit of three schools that define their independence within a clear overall structure. It cantilevers at the northeastern corner from the 2nd floor to the alignment of the rest of the building to achieve maximum utilization and thus the greatest possible freedom for designing the differentiated learning landscape.
Framework
Schneider + Schumacher







Project
Adorno Gymnasium
Description
The re-foundation of the school location for the Adorno - Gymnasium opens up the opportunity to take a current pedagogical, ecological and sociological position in a central downtown location in Frankfurt and to give it structural shape. The building ensemble of the two schools and the associated sports facility should, through its attitude, offer the pupils space for inclusive coexistence within the community of the classroom, the school level, the school, the surrounding city, and society in general.
The size of the building window requires the greatest compactness of the structures and creates great proximity of the three building blocks: the elementary school in the west and the gymnasiums, and the high school in the east. The building forms an efficient unit of three schools that define their independence within a clear overall structure. It cantilevers at the northeastern corner from the 2nd floor to the alignment of the rest of the building to achieve maximum utilization and thus the greatest possible freedom for designing the differentiated learning landscape.
Framework
Schneider + Schumacher






